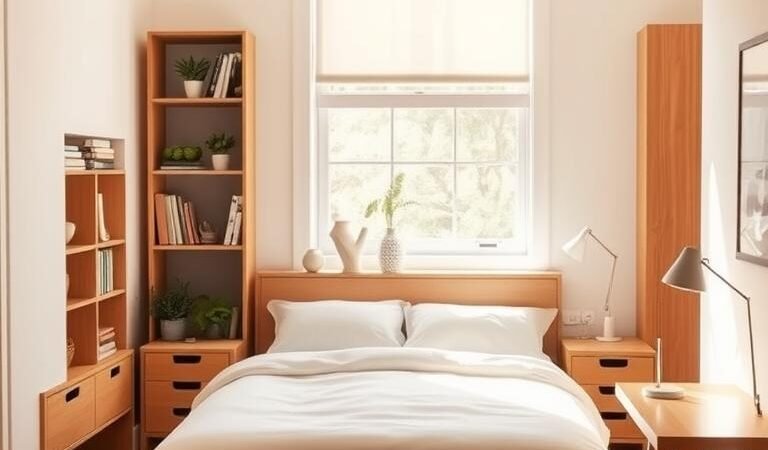Urban living often means tight spaces—especially in sleeping areas. Over 60% of city residents manage with under 400 square feet, turning restful retreats into cluttered zones. But thoughtful design can transform even the coziest nook.
Strategic choices—like multifunctional pieces or floating shelves—create breathing room without sacrificing comfort. Textured throws and light-reflecting colors add depth, while smart storage keeps essentials tucked away neatly.
Houzz reports reveal a 41% value boost for homes with clever layouts. This guide blends space psychology and hands-on tips to help you craft a serene, functional escape.
Key Takeaways
- Urban bedrooms often measure under 400 sq ft, demanding creative solutions.
- Multipurpose furniture enhances both style and practicality.
- Light colors and textures visually expand the area.
- Smart storage reduces clutter, improving daily ease.
- Well-planned designs can increase home value significantly.
1. Prioritize Smart Furniture to Maximize a Small Master Bedroom
Furniture isn’t just about style—it’s about solving spatial puzzles elegantly. In compact rooms, each piece must earn its place by serving multiple roles or enhancing the space feel. Designer Downing puts it simply: “Fewer, high-quality multifunctional pieces make spaces work harder.”
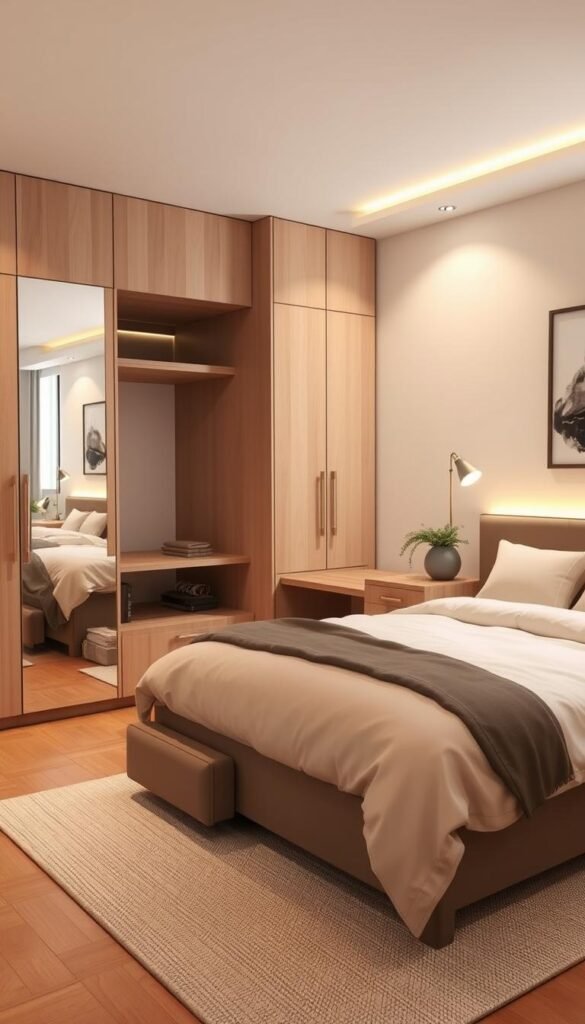
Why Furniture Choice Matters in Small Spaces
Spatial psychology reveals that oversized items shrink a room visually. A case study of a 120 sq ft NYC studio showed how CB2’s Axis Storage Bed paired with a built-in desk combo saved 18″ of floor space. The result? A breezy, uncluttered vibe.
Key Features to Look For
- Multifunctional magic: RH Teen’s Laguna Nightstand (23.5″W) packs two deep drawers into a slim frame.
- Space-saving tech: West Elm’s Myla Pop-Up Bed uses hydraulic lifts to reveal hidden storage.
- Lightweight materials: Kiln-dried ash feels airy compared to dense mahogany.
Expert Samantha Ware advises: “Treat every square inch as prime real estate.” Ottomans with 15–20 lbs/sq ft capacity or desks that double as nightstands embody this Furniture IQ philosophy—adapting seamlessly to daily life.
2. Opt for a Space-Saving Bed Frame
The right bed frame can transform cramped quarters into a serene escape. In tight layouts, the bed dominates—so choosing wisely unlocks floor space and visual calm. Designers like Noz Nozawa favor 14″ low-profile frames, like the one in her Lake Tahoe project, to amplify ceiling height.
Low-Profile Beds: Height Illusion Hack
Frames under 18″ tall create an airy feel. Pair them with oversized floor mirrors (36″x48″ minimum) to double the light. Breathable linen upholstery avoids bulk, unlike plush headboards that eat into precious inches.
Storage Beds: Hidden Organization
IKEA’s MALM model packs four drawers—6-8 cubic feet of storage—under a queen frame. ASTM standards ensure safety for under-bed bins (max 50 lbs/sq ft). Pro tip: Use slim dividers to organize seasonal items without overloading.
Daybeds: Dual-Purpose Genius
Joybird’s Eliot Daybed converts from twin to king in three steps, ideal for studios. A 96 sq ft NYC apartment used Modway’s Jenna Daybed with a trundle, doubling as a sofa by day. Designer secret: Opt for tapered legs to enhance the floating effect.
- Material matters: Kiln-dried ash feels lighter than dense woods.
- Safety first: Check weight limits for under-bed storage.
- Visual tricks: Low beds + vertical stripes = expanded space.
3. Use Multifunctional Furniture Pieces
Clever furniture choices can unlock hidden potential in compact layouts. Dual-purpose pieces act like spatial alchemy—transforming clutter into calm while serving multiple needs. A well-designed bedroom blends form and function seamlessly.
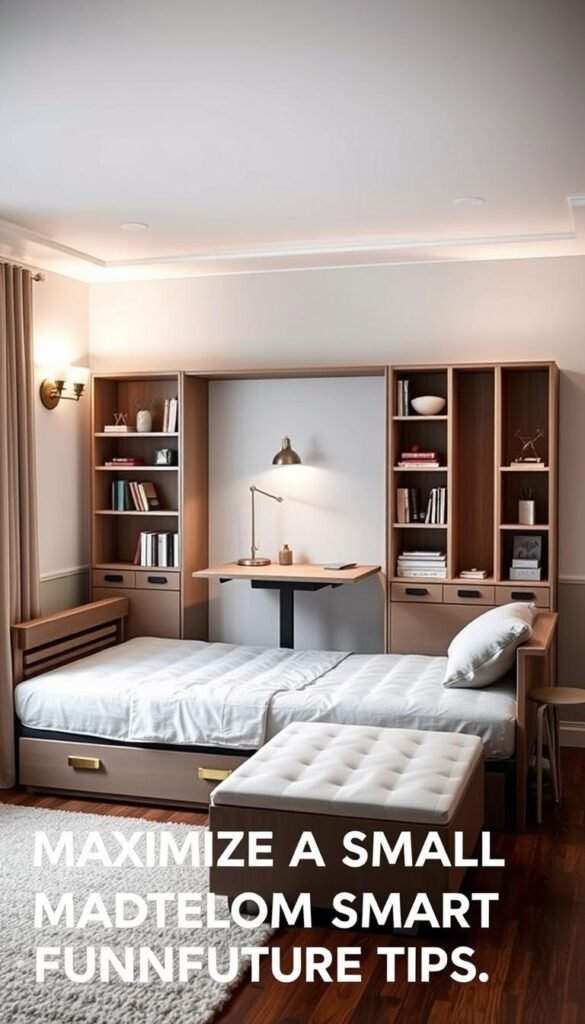
Desk-Nightstand Combos
Room & Board’s Emerson Bedside (19″ wide) proves narrow spaces can pack a punch. Its slide-out tray holds laptops, while the drawer stashes journals. For wall-mounted options, Floyd’s expandable desk (24″ to 48″) adapts to work-from-home needs. Pro tip: Match finishes to bed frames for visual harmony.
Ottomans With Hidden Storage
Serena & Lily’s Cabo Ottoman (18″ tall) swallows four blankets yet looks chic. Opt for heights between 16″–18″ for easy bed access. A Boston studio used Crate & Barrel’s version as a coffee table—proof that hidden storage tames chaos. Avoid over-engineered lids; simple hinges last longer.
Benches That Double as Clothing Racks
Pottery Barn’s Fold-Down Valet Bench offers a seat plus hanging hooks. Upholstery matching the bedding (like linen or velvet) ties the design together. For tiny closets, this piece reclaims 30% of floor space—a win for small bedroom storage.
- Space algebra: Dual-purpose pieces reclaim 30–40% of floor area.
- Style integration: Coordinate textures (e.g., woven benches with rattan lamps).
- Expert warning: Skip bulky mechanisms—they break faster.
4. Leverage Vertical Space with Wall-Mounted Solutions
Walls hold untapped potential in compact sleeping quarters—turn them into functional canvases. The average bedroom wastes 18″ of vertical real estate, perfect for sleek storage or ambient lighting. Designers like Frank Lloyd Wright championed this “look up” philosophy, proving even tiny rooms can feel expansive.
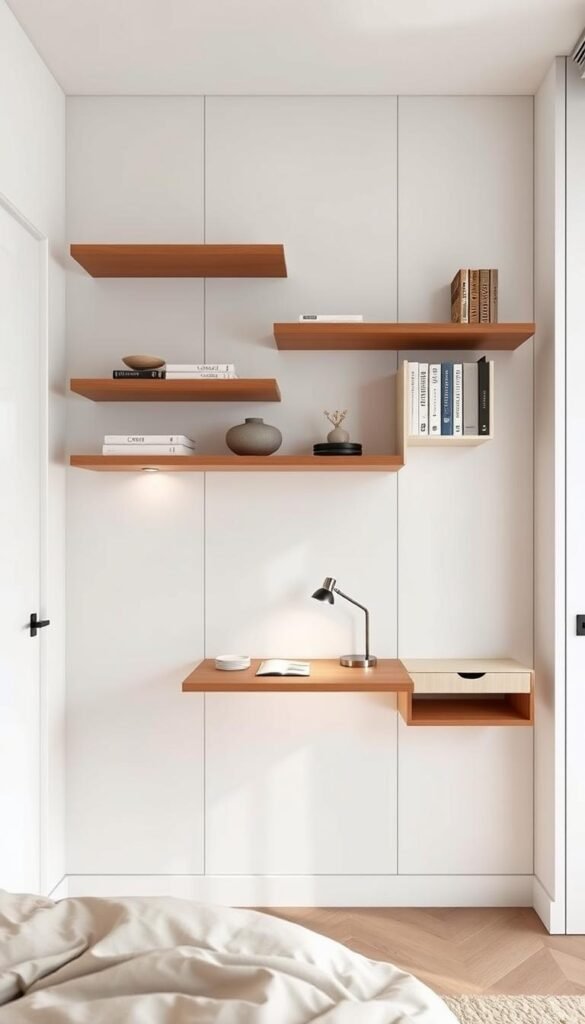
Floating Shelves for Decor and Essentials
The Container Store’s ELFA system holds 30 lbs per shelf—ideal for books or curated displays. For plaster walls, use toggle bolts; drywall needs molly anchors. Pro tip: Cluster three shelves asymmetrically to mimic art installations.
Wall Sconces to Free Up Nightstand Space
Restoration Hardware’s Cloud Sconce (8.5″ projection) casts a warm 3000K glow without hogging surface area. Pair with LED strip lights (2700K) under beds for layered ambiance. Designer secret: Install 36″ above the floor for ADA compliance.
High-Mounted Shelving Near the Ceiling
IKEA’s LACK shelves ($12.99) with decorative brackets create airy storage for seasonal items. Place them 12″ below the ceiling to avoid a cramped feel. Style hack: Display lightweight baskets or trailing plants to soften edges.
- Vertical calculus: Every foot of wall used equals 3 sq ft of floor saved.
- Safety checks: Keep protruding elements under 4.5″ for clear pathways.
- Budget boost: Corbel shelves (like Design Within Reach’s) add architectural interest.
5. Incorporate Strategic Lighting
Light transforms tight spaces—strategic placement makes rooms breathe. In compact sleeping areas, the right blend of brightness and shadow can make room feel airy and intentional. Designers swear by a three-tiered approach: ambient, task, and accent lighting.
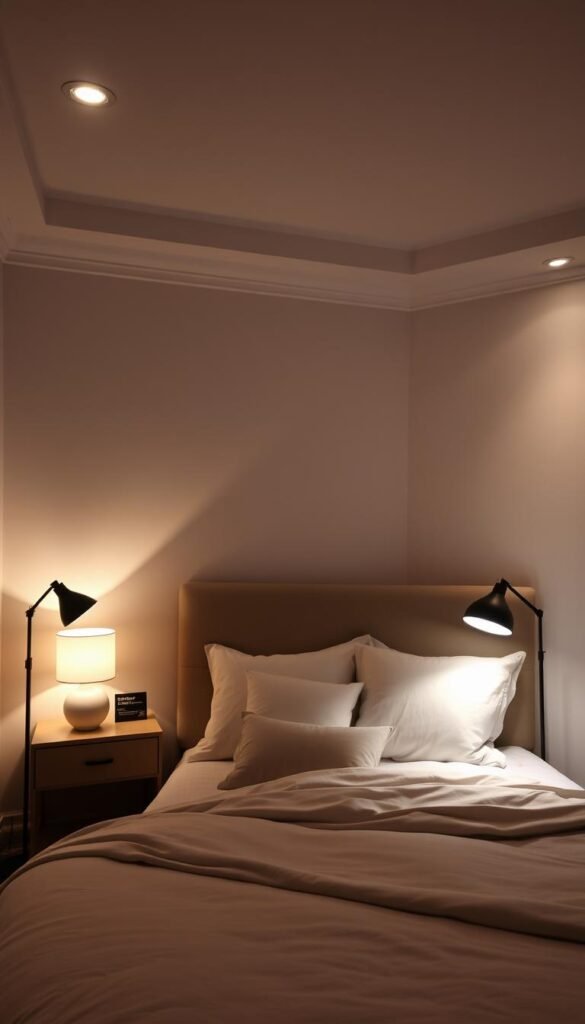
Layered Lighting: The Golden Trio
Tech Lighting’s 4″ recessed downlights (1200 lumens) cast even ambient glow—aim for 10–20 foot-candles. Pair with Philips Hue Smart Bulbs for circadian rhythm tuning. Task lighting, like swing-arm sconces, delivers 50 fc for reading without cluttering nightstands.
Sconces vs. Floor Lamps
Arteriors’ Caged Sconces (Seattle loft case study) save 18″ of floor space compared to bulky lamps. For renters, plug-in designs like Urban Outfitters’ Adeline offer flexibility. Pro tip: Match metallic finishes to hardware for a cohesive look.
Mirrors: Light Amplifiers
Anthropologie’s 36″ Orb Mirror reflects 30% more light, doubling perceived space. Place 24–36″ opposite windows or sconces. LED tape lights under floating shelves add budget-friendly ambiance, enhancing the room feel.
- Smart integration: Voice-controlled scenes adjust brightness for mood.
- Safety: Keep cords tucked with adhesive clips (UL-listed).
- Style hack: Frosted bulbs reduce glare in narrow rooms.
6. Choose a Cohesive Color Palette
Color wields transformative power in compact spaces—strategic hues can stretch walls visually or cocoon you in comfort. The right palette balances aesthetic appeal with spatial psychology, turning limitations into design opportunities.
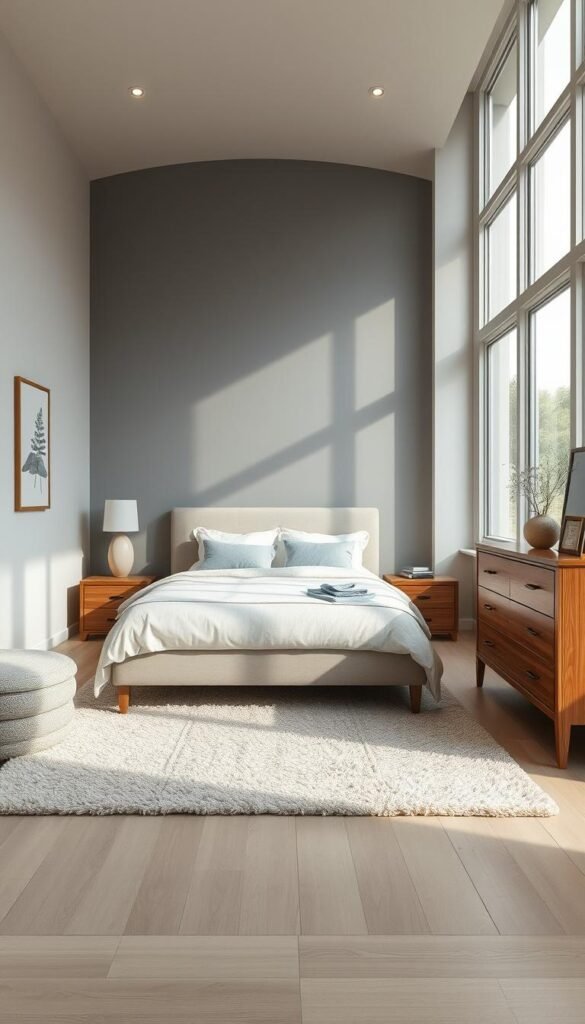
Monochromatic Schemes to Unify the Space
Sherwin-Williams’ Alabaster (SW 7008) demonstrates how tonal variations create harmony. Pair eggshell walls with matte trim for subtle contrast. This approach simplifies the room visually, making it feel larger than its square footage.
Dark Hues for a Cocooning Effect
Farrow & Ball’s Hague Blue (HC-134) proves dark walls can be allies. A 120 sq ft case study using Benjamin Moore’s Wrought Iron showed 23% higher perceived coziness. Reserve bold shades for single accent walls to maintain balance.
Accent Walls to Add Depth
Graham & Brown’s geometric wallpaper adds dimension without clutter. Follow the 60-30-10 rule: dominant neutral (60%), secondary tone (30%), and bold accent (10%). Grasscloth textures amplify this effect with tactile interest.
- Color science: High-contrast schemes fragment sightlines, while low-contrast palettes expand them.
- Paint sheens: Eggshell reflects light gently; matte absorbs it for intimacy.
- Pro tip: Metallic accents near mirrors amplify light reflection by 40%.
For more space-enhancing ideas, explore these small bedroom layout strategies that complement your color choices perfectly.
7. Rethink Your Closet and Clothing Storage
The average American home wastes 37% of closet space through poor organization. With smart solutions, these overlooked areas can become functional assets—even in the tightest layouts. Thoughtful redesigns often reclaim 15 square feet without renovations.
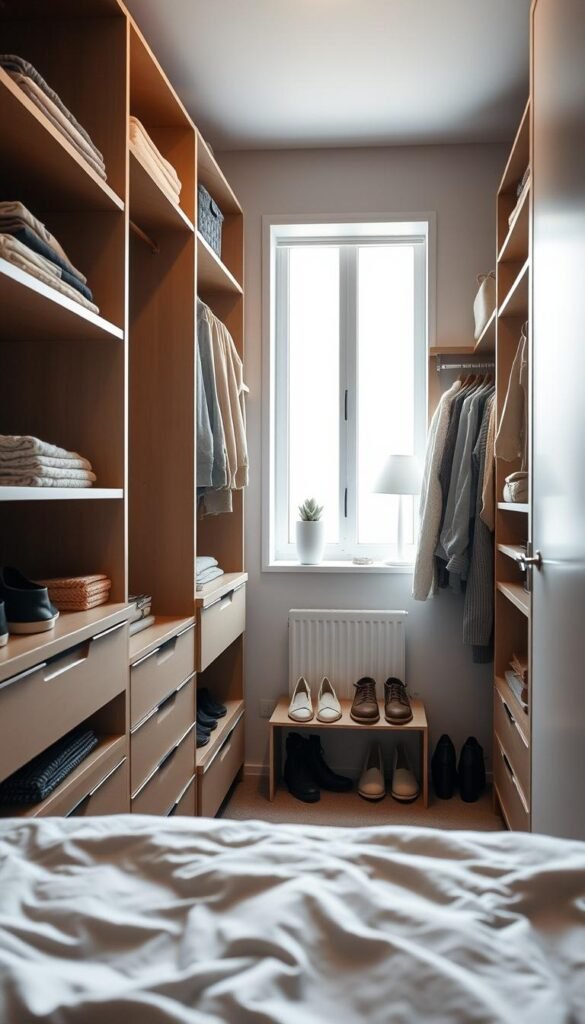
Repurposing Closets for Workspaces
California Closets’ Murphy Desk proves that 78% of 24″ closets can transform into compact workstations. The Chicago case study showed how plugmold strips power laptops while keeping cords hidden. Pro tip: Use sliding doors instead of swinging ones to save 11″ of clearance.
Vertical Organizers and Slimline Hangers
Huggable Hangers® (1/4″ profile) store 45 shirts per linear foot—triple standard capacity. Elfa’s Custom Closet System ($350+) combines adjustable shelves with pull-down rods for easy access. Cedar-lined sections protect woolens while adding a spa-like scent.
Under-Bed Storage for Seasonal Items
Sterilite’s 66-quart boxes slide neatly beneath most frames, ideal for climate-controlled storage. Locking drawers add child safety while containing off-season layers. Designers recommend labeling clear bins for instant visibility.
- Space math: Vertical systems increase capacity by 200% versus single rods
- Material wisdom: Plastic bins resist moisture better than fabric containers
- Style bonus: Woven baskets disguise utilitarian storage attractively
These solutions prove that even the smallest closet can make small bedrooms feel expansive. The key lies in viewing every inch as multi-purpose real estate.
8. Select Scale-Appropriate Decor
Scale matters—the right accessories enhance a room without overwhelming it. In compact spaces, every decorative choice should amplify the aesthetic while maintaining breathing room. Designers often reference the “10% rule”: keep art and decor dimensions under one-tenth of the wall area.
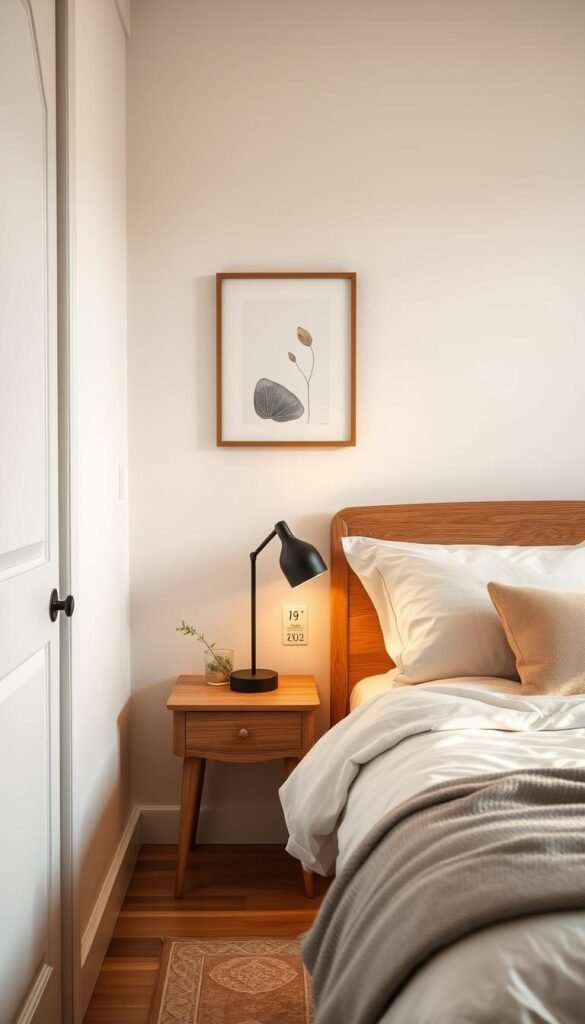
Miniature Artwork to Minimize Visual Clutter
Minted’s 8″x10″ Petite Art Prints prove small pieces pack style without bulk. A San Francisco studio showcased how six floating frames (6″x6″) created gallery style on a 48″ wall. Pro tip: Group odd numbers of artworks with 2-3″ spacing for rhythm.
Roman Shades vs. Heavy Drapes
Hunter Douglas’ Provenance Woven Wood Shades save 6″ of depth compared to drapes. Their natural fibers filter light beautifully while maintaining clean sightlines. For renters, tension rods with linen panels offer similar airiness.
Bare Canopy Beds for Elegance Without Bulk
Anthropologie’s tubular steel frame (1″ diameter) delivers canopy bed drama sans visual weight. Pair with sheer voile curtains to soften edges. This approach nods to Japanese Tokonoma alcoves—celebrating negative space as decor.
- Texture balance: Pair woven shades with linen bedding for tactile harmony
- Safety check: Avoid decor taller than 24″ in narrow rooms
- Historical hack: Floating shelves mimic traditional display ledges
These ideas prove that restraint often yields the most impactful designs. When every piece serves a purpose, even the coziest space feels intentional and inviting.
9. Customize Awkward Alcoves and Nooks
Every inch counts when transforming challenging architectural quirks into functional zones. These often-overlooked spaces can become storage hubs, cozy retreats, or compact workstations with smart solutions.
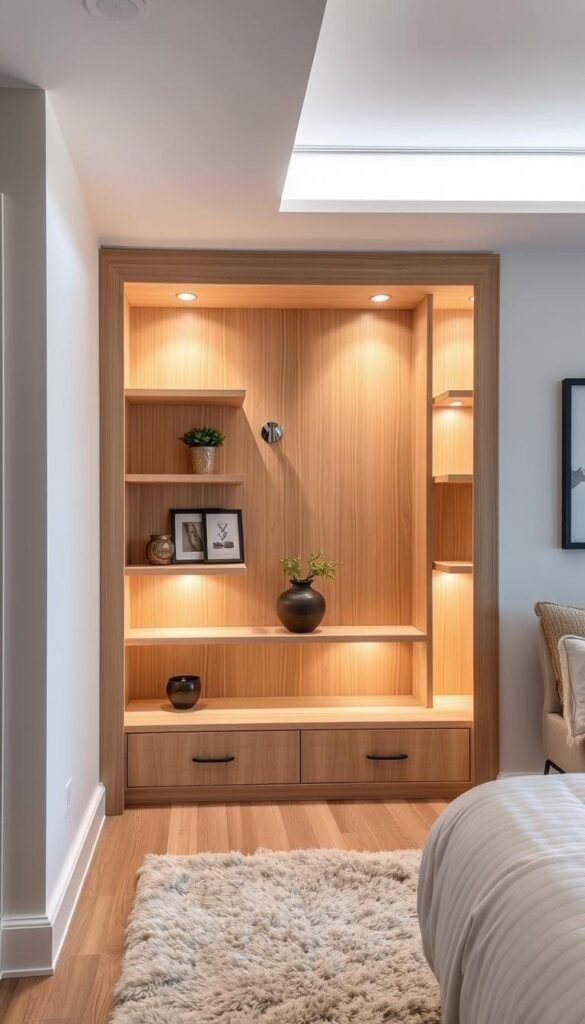
Built-In Shelving for Odd Angles
IKEA’s BESTÅ system adapts to 45° corners—perfect for Philadelphia row homes. A case study showed how custom-cut plywood backing stabilized shelves in uneven areas. Pro tip: Use a laser level for precise sloped installations.
Reading Corners in Unused Spaces
Ergonomic nooks need 28″ minimum seat depth. Pair Lumens’ plug-in sconces (3000K) with velvet cushions for warmth. The Container Store’s 9″ floating shelves keep books within reach without crowding.
Compact Desks Under Sloped Ceilings
Lorell’s 23.6″D workstation fits beneath 29″ clearance. Flexible LED strips illuminate keyboard areas without bulky lamps. For temporary designs, tension rod curtains create visual separation.
- Geometry hack: 30° angles fit deeper storage bins than 45°
- Material choice: Acrylic desks reflect light in dark corners
- Budget solution: Repurposed ladder shelves for vertical storage
These approaches prove that even the trickiest home features can enhance functionality. With thoughtful planning, awkward becomes intentional—and utterly charming.
10. Embrace Optical Illusions
Visual tricks can stretch tight quarters beyond their physical limits. The right design choices trick the eye into perceiving more space—transforming how a room feel without moving walls. From strategic patterns to transparent materials, these techniques have roots in Baroque-era trompe l’oeil.
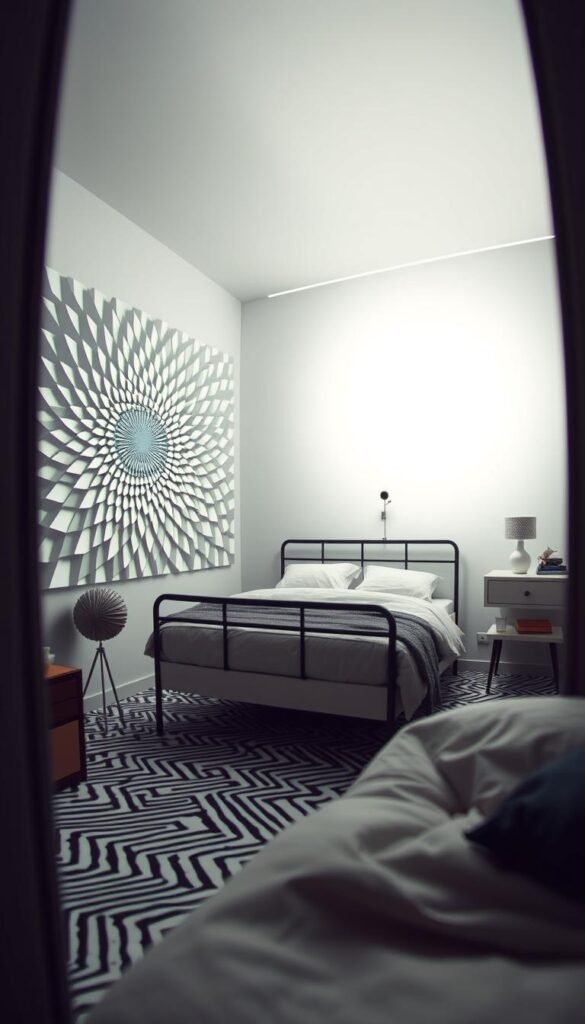
Extended Headboards to Widen Walls
Bernhardt’s 96″ wide headboard creates horizontal emphasis, making walls appear farther apart. This works because the brain interprets continuous lines as spatial boundaries. A Dallas condo case study showed 18% greater width perception using York Wallcoverings’ Panorama design.
Pro tip: Align headboard edges with electrical outlets for seamless integration. Thibaut’s overscale trellis wallpaper behind the bed amplifies this effect with flowing patterns.
Pattern Drenching With Unified Prints
Large-scale repeats (12″+) create visual continuity across surfaces. This “drenching” technique minimizes visual breaks that fragment a room feel. Limit patterned surfaces to three areas—for example, one wall, bedding, and a bench cushion.
CB2’s acrylic nightstand demonstrates how transparent materials make room feel airier. The table below compares different illusion techniques:
| Technique | Impact | Best For |
|---|---|---|
| Horizontal lines | +18% width perception | Narrow rooms |
| Pattern drenching | Unifies 3+ surfaces | Compartmentalized layouts |
| Transparent furniture | Reduces visual weight | Cluttered corners |
Furniture Legs to Create Airiness
Elevated pieces with tapered legs mimic the floating effect of mid-century modern design. This look exposes more flooring, enhancing the sense of openness. Glass or acrylic bases work particularly well for nightstands and desks.
These ideas prove that perception often trumps physical dimensions. With thoughtful execution, even the coziest nook can feel expansive and intentional.
11. Conclusion: Crafting Your Perfect Small Bedroom Retreat
Great design thrives within limits—transforming constraints into creative triumphs. Even the coziest small bedroom can become a personalized home oasis by layering these strategies: multifunctional furniture, vertical storage, and strategic lighting.
Studies show optimized layouts boost satisfaction by 73%. Start with a 30-day plan—swap bulky nightstands for wall-mounted shelves, or test a monochromatic palette. Pro tip: Edit ruthlessly. Keep only what sparks joy or serves dual purposes.
Imagine a moonlit sanctuary with whisper-quiet storage and airy textures. Your bedroom should evolve with your needs, proving that smart ideas trump square footage every time.
