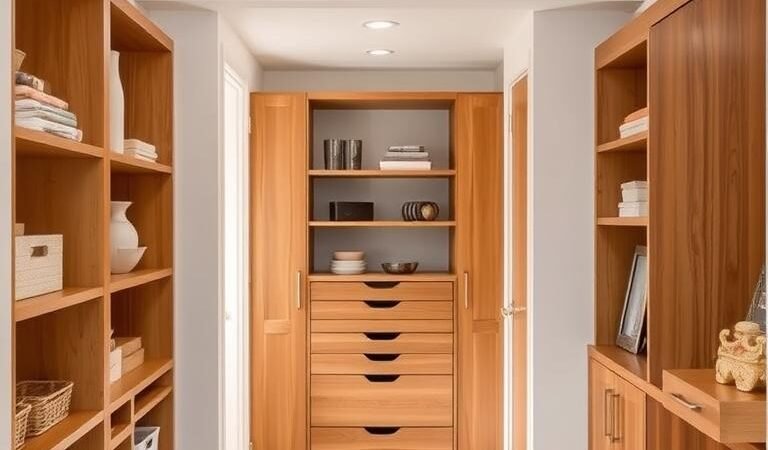Many homes have a forgotten zone beneath the staircase—often left empty or cluttered. This spot holds untapped potential to become a stylish and practical part of your living space. Designers like Julie Ann Rachelle Interiors showcase how these areas can transform into cozy reading nooks, sleek built-ins, or even climate-controlled wine cellars.
From urban apartments to suburban houses, reimagining this space adds both functionality and charm. Real-life examples from Claremont, CA, and Muskoka Lake, Ontario, prove how smart designs blend storage with aesthetics. As one expert notes, “You can never have too much storage—especially when it’s creatively hidden.”
Whether you prefer DIY projects or professional upgrades, the possibilities are endless. Let’s explore how to turn this overlooked corner into a valuable part of your home.
Key Takeaways
- The area below stairs is often underutilized but offers great design potential.
- Solutions range from simple DIY projects to high-end custom builds.
- Expert designs balance practicality with visual appeal.
- Real-world examples highlight urban and suburban applications.
- Smart storage enhances both organization and home aesthetics.
1. Introduction: Unlocking Hidden Potential Under Your Stairs
Victorian homes once prized the space below stairs as functional butler pantries, yet modern designs often ignore it. Today, 35% of homeowners overlook this zone—a missed opportunity for 15–25 sq.ft of usable area, according to Julie Ann Rachelle Interiors.
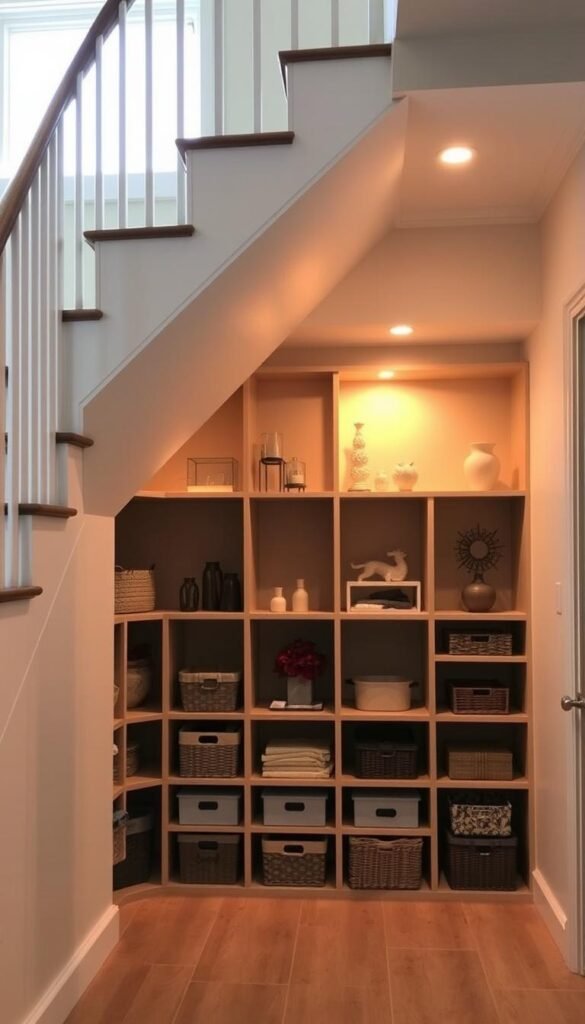
That’s comparable to a walk-in closet’s footprint. Architect David Tsay notes, “Efficient homes treat every inch as precious—especially vertical real estate.” Hydraulic stair treads and modular shelving now make it easy to convert dusty corners into jewel-box nooks.
Historically, these spaces stored silverware and linens. Now, they solve post-pandemic organizing needs. HGTV’s latest reveals showcase everything from climate-controlled wine racks to pet lounges beneath stairs.
| Space Comparison | Under-Stair Area | Walk-In Closet |
|---|---|---|
| Average Size | 15–25 sq.ft | 20–30 sq.ft |
| Storage Potential | Vertical shelves, drawers | Rods, shelves |
From DC row houses to California cottages, designers prove even tight areas can multitask. Imagine pull-out shoe racks or a mini-office tucked beneath each step. The key? Treating this zone as part of your home’s flow—not an afterthought.
2. Cozy Reading Nook
Tucked beneath the staircase lies a cozy retreat waiting to be discovered—a perfect spot for book lovers. This space can become a sanctuary with the right blend of shelving, seating, and lighting. Designers like Marnie Custom Homes use Swiss Coffee-painted built-ins to create harmony with sloped ceilings.
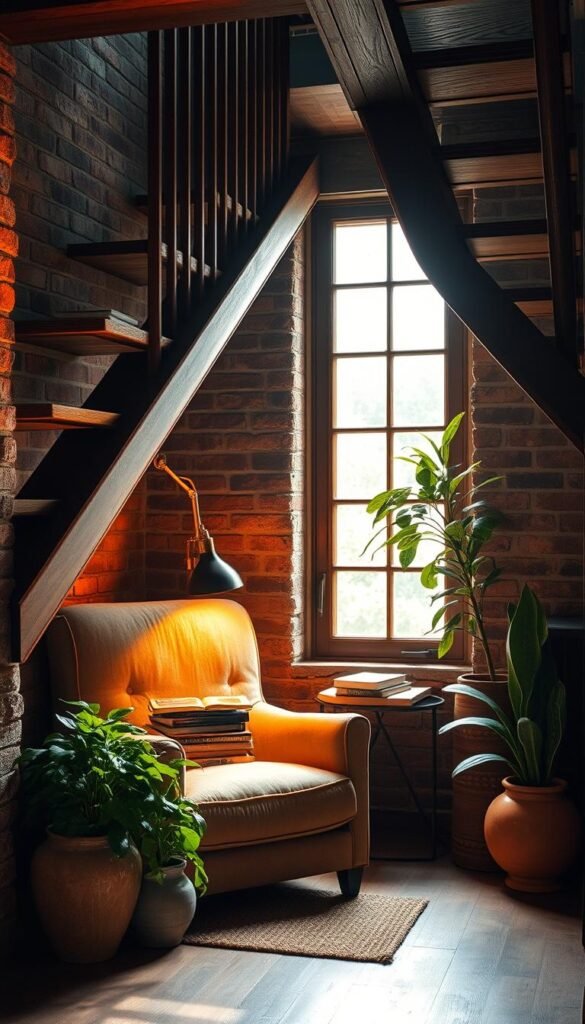
Built-In Shelving for Books
Custom shelves maximize every inch of the angled space. Moisture-resistant MDF works well in basements, while adjustable brackets accommodate tall art books or paperbacks. For a refined look, pair Farrow & Ball’s Setting Plaster with Railings—a combo favored by Bria Hammel Interiors.
Comfortable Seating Ideas
A curved bench with 4″-6″ thick cushions offers ergonomic support. Rodgers and Co Luxury Curtain Makers recommend velvet upholstery—it dampens sound and feels luxurious. Hidden drawers beneath (18″ deep x 24″ wide) store blankets or seasonal decor.
| Lighting Type | Best For | Budget |
|---|---|---|
| Hammerton Sconces | Task Lighting | $200–$400 |
| LED Strip Lights | Ambiance | $50–$120 |
| Adjustable Floor Lamp | Flexibility | Under $150 |
Lighting and Ambiance
Hammerton’s brass sconces cast a warm glow for evening reading. For modern homes, LED strips along stair stringers add a subtle highlight. Avoid fragile glass fixtures in high-traffic areas—opaque shades or metal cages are safer choices.
This nook isn’t just for books—it’s a testament to smart design. As one homeowner noted, “It’s where I unwind daily, surrounded by stories and soft light.”
3. Small Home Office
Transform the awkward nook beneath your staircase into a productive home office with smart design tricks. This often-overlooked space can house a sleek workstation, blending seamlessly with your home’s flow. Porchlight Interiors proves even 15 sq.ft can pack serious function.
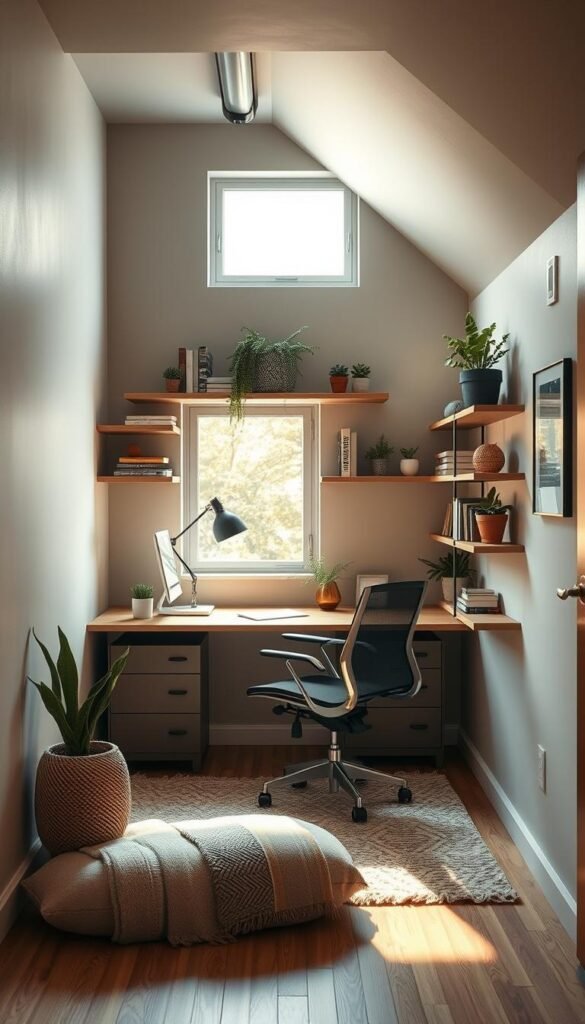
Space-Saving Desk Designs
Choose between wall-mounted or freestanding options. Wall-mounted desks save floor space, while freestanding units like Medina Grillo’s modular designs offer flexibility. For sloped ceilings, a custom-cut desk (30″ deep max) ensures ergonomic comfort.
- Wall-mounted: Ideal for tight areas; pair with floating shelves.
- Freestanding: ZGUY Real Estate’s compact L-shaped solution fits tech setups.
- Fold-down: Adds workspace without permanent footprint.
Organization with Drawers and Shelves
Blum’s soft-close drawers keep supplies quiet and accessible. Vertical shelves maximize height, and pegboards corral cords in sloped spaces. Larson Shores Architects’ Claremont project uses a dual-purpose filing cabinet that doubles as seating.
| Feature | Recommendation |
|---|---|
| Drawer Glides | Blum Tandem (100-lb capacity) |
| Cable Management | Adhesive clips + under-desk trays |
| Ventilation | USB-powered mini fans for tech |
Personalizing Your Workstation
Layer task lighting (Hammerton sconces) with LED strips for ambiance. Velvet-lined drawers add luxury, while a 24″-deep chair clearance prevents bumps. “The right lighting transforms cramped corners into inspiring hubs,” notes a Porchlight Interiors designer.
This solution proves that even the narrowest space under stairs can fuel productivity—and style.
4. Kitchen Pantry Expansion
Smart homeowners are turning unused stair voids into clever kitchen expansions. This often-overlooked space can house a fully functional pantry, complete with custom shelving and smart storage solutions. Designers like Gina Bianciello showcase how Benjamin Moore’s Swiss Coffee paint transforms these nooks into bright, cohesive extensions of the kitchen.
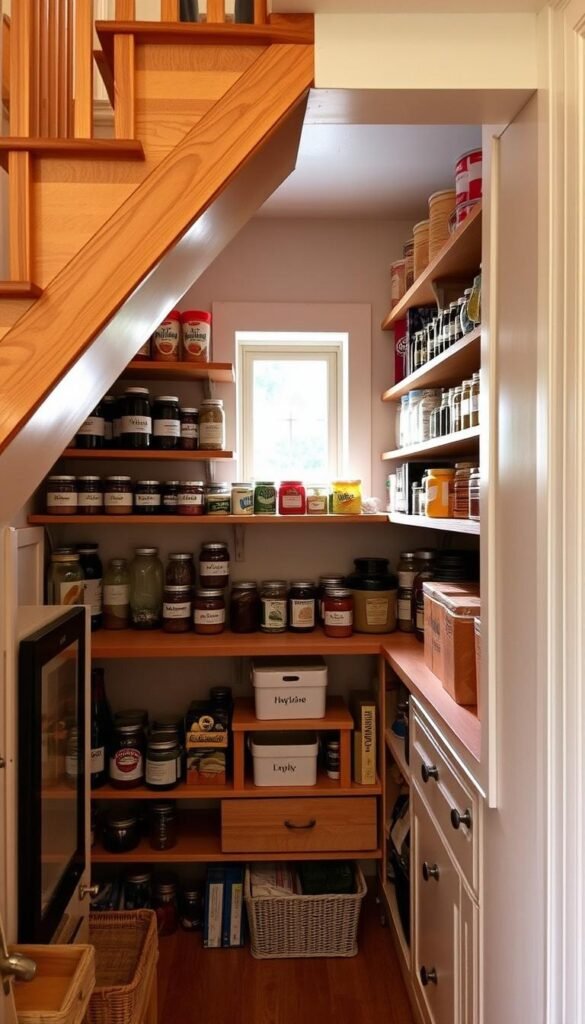
Optimal Shelving Layout
Heavy-duty brackets (18″ depth) support canned goods, while adjustable shelves adapt to tall bottles or small jars. Lisa Robazza Design’s sliding panels maximize access in tight corners. Compare materials:
- Wire shelving: Budget-friendly ($3–$8/sq.ft) with airflow.
- Solid wood: Warmer aesthetic ($12–$20/sq.ft); ideal for open designs.
Blum’s Blumotion pull-out systems ensure smooth operation, even for deep cabinets.
Storing Non-Perishables
Airtight containers from OXO or Rubbermaid keep flour and sugar fresh. Label with Chalkboard Contact Paper for easy updates. The Kitchn’s baking cart (on casters) tucks neatly beneath sloped ceilings.
| Container Type | Best For |
|---|---|
| Glass Jars | Visibility, pantry moths |
| BPA-Free Plastic | Lightweight, stackable |
Blending with Kitchen Aesthetics
Farrow & Ball’s Card Room Green adds depth to small pantries, while appliance garages hide mixers. Avoid placing shelves near exterior walls—humidity risks warping. Pro tip: Install outlets (per NEC code) for countertop appliances.
This kitchen upgrade proves that even the narrowest space under stairs can become a chef’s secret weapon.
5. Pet-Friendly Hideaway
Four-legged family members deserve their own special retreat—why not transform the area beneath your staircase? This often-overlooked space can become a plush sanctuary for dogs or cats, blending seamlessly with your home’s design. Stephen Alexander Homes’ alcove bed concept proves even tight corners can offer comfort and style.
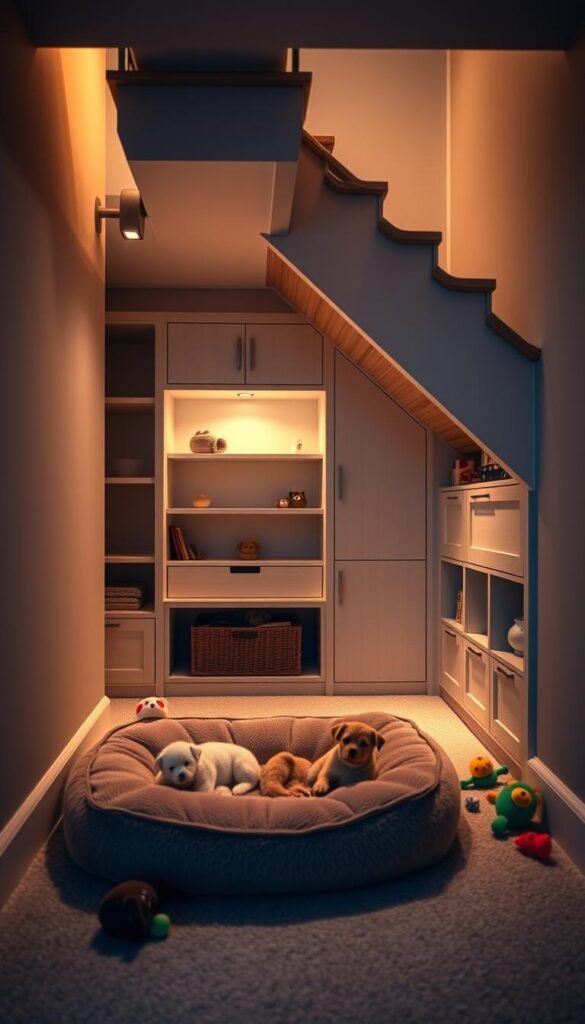
Custom Dog Bed Designs
Kuranda’s chew-proof raised beds fit snugly into angled nooks, while Crypton’s washable fabrics resist stains and odors. For a built-in look, J. Davis Homes adds food bowl stations with easy-clean quartz surfaces. Key considerations:
- Safety first: Sand rounded edges on wooden frames to prevent scratches.
- Non-toxic materials: Use brands like ECOS Paints for pet-safe finishes.
- Elevated designs: Improve airflow and keep beds off cold floors.
Toy and Accessory Storage
IKEA’s Trofast bins slide neatly under benches, corralling toys in customizable compartments. Cummings Architecture’s hidden door systems conceal leashes and grooming supplies behind wainscoting. Pro tips:
- Label bins with chalkboard paint for quick identification.
- Install low hooks for hanging waste bag holders or bandanas.
- Add a slide-out tray for food storage, lined with easy-wipe laminate.
Ventilation and Comfort
Temperature-controlled spaces prevent overheating. Install louvered grates (14″ x 8″) for airflow, paired with a quiet USB fan. Smart sensors like Temp Stick monitor humidity levels, ensuring year-round comfort. For hydration, plumb a mini water fountain into baseboard cabinets.
| Feature | Recommendation |
|---|---|
| Bedding | Memory foam pads (3″ thick) with removable covers |
| Lighting | Dimmable LED strips for nighttime visibility |
| Flooring | Slip-proof vinyl or machine-washable rugs |
This pet-centric design turns wasted square footage into a tail-wagging haven. As one designer notes, “When dogs have their own cozy corner, the whole home feels more harmonious.”
6. Under-Stair Closet
Designers are reimagining stairwell voids as organized dressing zones. This often-overlooked space can become a functional closet, blending storage with style. Watkinson Cabinet Makers’ mudroom bench proves even sloped areas work hard when planned right.
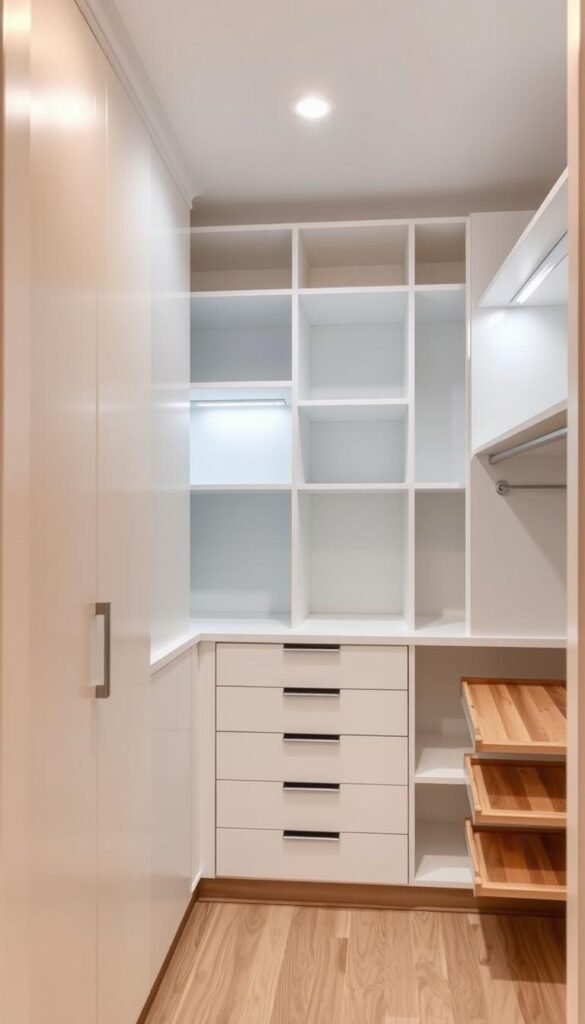
Maximizing Vertical Space with Hooks
Kin Design’s configurations show how vertical real estate shines. Shaker peg rails (spaced 6″-8″ apart) hold coats without crowding. For heavy items, choose solid brass hooks rated for 25+ lbs—avoid overloading rods beyond 15 garments.
Compare systems:
- Elfa: Adjustable tracks suit seasonal changes ($8-$12/linear ft)
- Rubbermaid: Budget-friendly wire panels ideal for kids’ gear ($3-$5/sq.ft)
Cubbies for Shoes and Boots
Georgina Raine’s shiplap installation pairs 12″ deep cubbies with pull-out trays. For wet boots, stainless steel trays (vs. ABS plastic) resist warping. Bench height matters—17″-19″ suits most adults while leaving room for baskets underneath.
| Material | Best For | Care Tips |
|---|---|---|
| Cedar | Moisture control | Light sanding yearly |
| Laminate | High-traffic homes | Wipe spills immediately |
Mirror and Lighting Additions
An LED mirror (Homfa or Vanity Art brands under $300) expands the feel of tight closets. Pair with dimmable sconces at 60″-65″ height for flattering light. Moisture-resistant drywall prevents mold in humid climates—look for Greenboard or cement backer panels.
Pro tip: Use a seasonal rotation calendar inside cabinet doors. This keeps bulky winter gear from overcrowding summer essentials. As one designer notes, “A well-planned closet turns daily routines into moments of ease.”
7. Compact Powder Room
That awkward nook beneath your staircase holds surprising potential—it can become a stylish half-bath. This clever use of space adds functionality without sacrificing square footage. Designers like Hammer Design Build Remodel prove even 12 sq.ft can house a complete powder room with smart solutions.
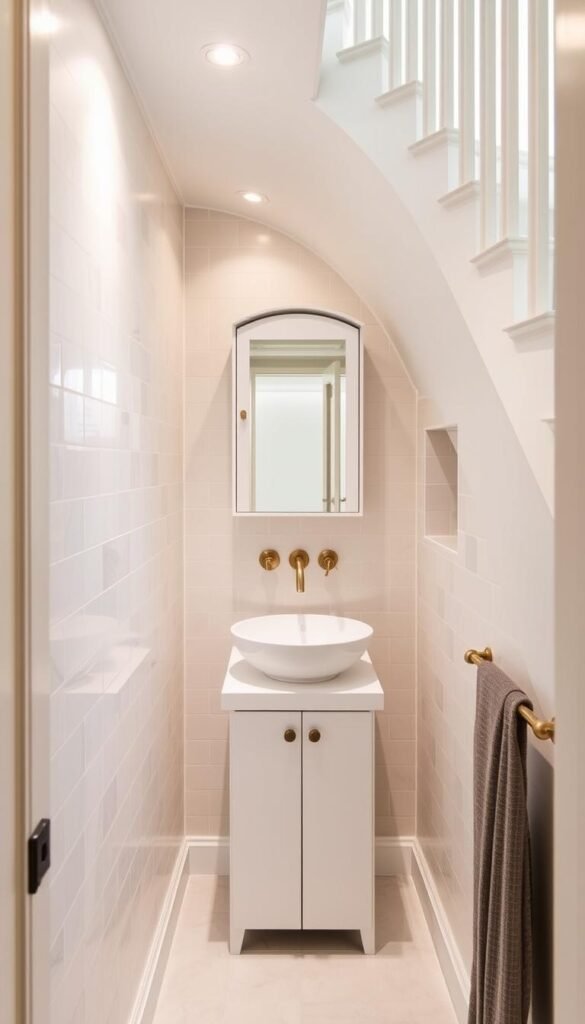
Space-Saving Toilet and Sliding Door Solutions
Corner-mounted toilets (TOTO Neorest models) save precious inches while maintaining comfort. Pair with a pocket door system—Johnson Hardware’s kits allow smooth operation in tight areas. Key measurements:
- Toilet clearance: Minimum 21″ front space (ADA compliant)
- Door width: 24″-28″ for comfortable access
- Sink depth: Behrens steel utility sinks at 12″ fit snugly
For ventilation, Panasonic’s whisper-quiet fans prevent moisture buildup. GFCI outlets (per NEC code) ensure safety near water sources.
| Fixture | Space-Saving Pick | Dimensions |
|---|---|---|
| Vanity | Robern’s floating design | 18″W x 12″D |
| Sink | Kohler’s corner basin | 16″W x 10″D |
Decorative Touches
Farrow & Ball’s Railings No.31 adds drama to small walls. Bold wallpaper (Schumacher’s metallic prints) creates visual depth when paired with:
- Heated towel racks (Amba’s 16″ model)
- Framed medicine cabinet with LED lighting
- Floating shelves for rolled towels
For more inspiration on transforming tight areas, explore these under-stair design solutions.
This powder room proves that even the most compact space beneath stairs can deliver both style and function. As one designer notes, “It’s not about the square footage—it’s how you use every inch.”
8. Wine Cellar or Bar
The sloped void beneath staircases transforms beautifully into a refined wine sanctuary—a perfect blend of luxury and practicality. SGS Architectural Interiors’ contemporary displays prove how angled space can house a curated collection, while Jennifer Worts Design’s reclaimed wood shelves add rustic charm. Whether for casual tastings or serious aging, this area becomes a functional showpiece.
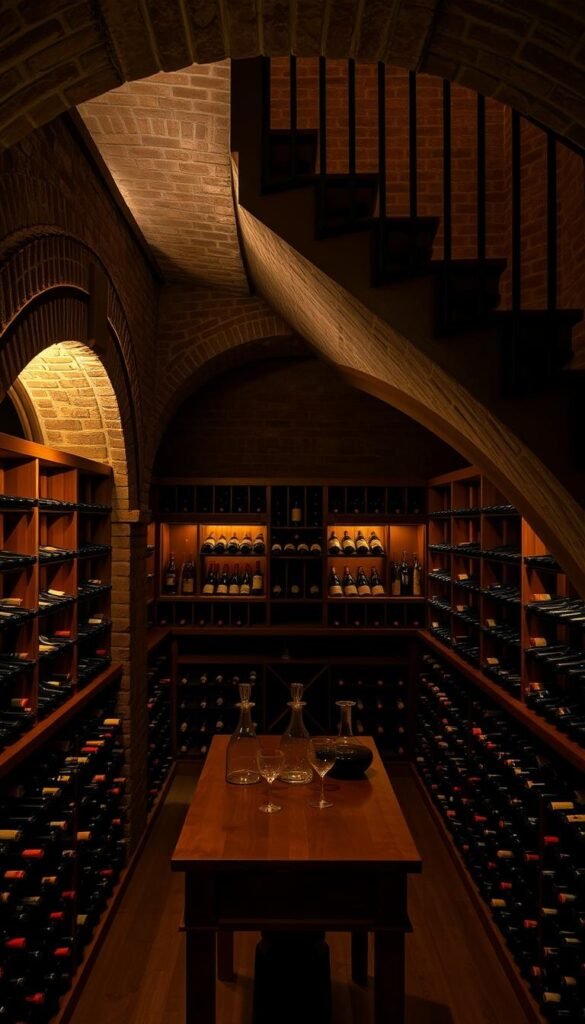
Climate Control Considerations
Stable temperatures (55–58°F) and humidity (50–70%) are critical for preserving wine. Vinotemp’s thermoelectric units offer quiet, energy-efficient cooling, while dual-zone systems accommodate reds and whites separately. Avoid vibration from foot traffic—install rubber insulation pads beneath racks.
- Humidity sensors: Monitor levels with Temp Stick’s wireless alerts.
- Ventilation: Louvered grates (8″ x 12″) ensure airflow without compromising insulation.
Display Lighting
LED puck lights highlight bottles without UV damage. For ambiance, warm 2700K strips behind frosted glass create a soft glow. Avoid heat-generating halogens—they can skew aging conditions.
| Lighting Type | Best Use | Cost |
|---|---|---|
| LED Strips | Backlit shelves | $20–$50/roll |
| Puck Lights | Individual bottle spots | $10–$30 each |
Stylish Rack Designs
Iron racks suit modern designs, while custom cedar shelves (like Jennifer Worts’ reclaimed oak) add warmth. Store bottles horizontally to keep corks moist. For security, add a discreet lock on glass doors.
- Modular systems: Elfa’s adjustable racks adapt to growing collections.
- Tasting counters
24″ deep quartz tops with stool clearance Pro tip: Use a digital inventory app like CellarTracker to catalog bottles by region and vintage. As one sommelier notes, “A well-planned cellar turns storage into storytelling.”
9. Playroom for Kids
That unused nook beneath the staircase becomes magical when transformed into a dedicated play space for kids. SR Fine Home Builders’ secret hideaway proves how angled walls and low ceilings create the perfect cozy retreat for children. With smart design choices, this area fosters creativity while keeping clutter contained.
Colorful Themes and Paint
Benjamin Moore’s Aura paint stands up to sticky fingers and crayon marks while offering rich colors. James Dixon Architect’s summer camp theme uses:
- Magnetic chalkboard paint on lower walls for doodling
- Interactive wall decals that grow with children
- Modular foam flooring tiles in bright patterns
Pro tip: Choose semi-gloss finishes—they wipe clean easily after art projects.
Built-In Toy Storage
IKEA’s Stuva system adapts well to sloped spaces with adjustable bins. Emily Henderson’s TV den concept includes:
- Low shelves for picture books (12″ height)
- Deep drawers for bulky items (24″ width)
- Rotating display ledges for favorite toys
Leave 30% extra space for growing collections—kids accumulate quickly!
Safety Features
Rounded corner guards protect against tumbles near the stairs. Other must-haves:
- Sliding outlet covers (not removable plugs)
- Soft-close hinges on all cabinets
- Non-toxic finishes (ECOS Paints recommended)
Keep small parts in locked bins—safety first for curious toddlers.
| Element | Child-Friendly Pick |
|---|---|
| Lighting | Dimmable LED strips (no cords) |
| Seating | Washable bean bags or foam cubes |
This playful transformation turns wasted square footage into cherished memories. As one parent noted, “It’s where imaginations take flight—and I can actually see the floor again!”
10. Mudroom Entryway
Entryways set the tone for a home, and the space below stairs offers prime real estate for functional beauty. Angela Todd Studios’ cubby systems demonstrate how sloped walls become organized drop zones for coats, shoes, and school bags. The right blend of seating, hooks, and durable surfaces transforms this transition area into a polished welcome mat.
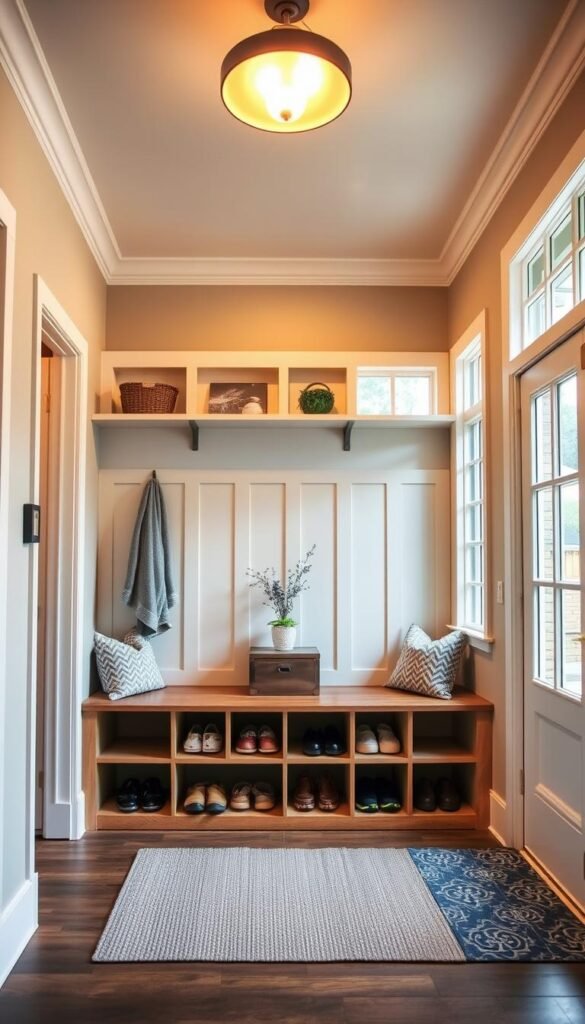
Bench with Hidden Storage
A well-designed bench does triple duty—providing seating, concealing clutter, and anchoring the mudroom. Compare lift mechanisms for optimal use:
| Type | Best For | Capacity |
|---|---|---|
| Hydraulic lift | Heavy items like boots | 50+ lbs |
| Hinged lid | Quick access | 30 lbs max |
| Drawer slides | Deep storage | 100 lbs |
@mrs_macs_home’s Farrow & Ball Green Smoke palette adds sophistication to practical storage. For families, include divided compartments—one per member—to streamline morning routines.
Coat and Bag Hooks
Strategic hanging solutions keep floors clear. Hook & Rail’s brushed brass hooks (spaced 10″ apart) prevent overcrowding. Consider:
- Angled hooks for backpacks that slip off straight pegs
- Leather-wrapped designs that won’t snag delicate fabrics
- Lower rows at 36″ height for children’s reach
For sports gear, install heavy-duty hooks rated for 25 lbs near a boot dryer station. This prevents wet equipment from puddling on floors.
Durable Flooring Materials
Porcelain wood-look tile withstands snowy boots and paw prints while mimicking warm hardwood. Key comparisons:
| Material | Pros | Maintenance |
|---|---|---|
| Porcelain tile | Scratch-resistant | Daily sweep |
| Vinyl plank | Softer underfoot | Weekly mop |
Finish with an indoor/outdoor rug (Dash & Albert’s washable styles) to trap debris. Avoid carpet—it harbors moisture and allergens. For high-tech touches, add a keyless entry charging station beneath the bench seat.
This hardworking space proves that even transitional zones deserve thoughtful design. As one homeowner noted, “Now every item has its place—from muddy cleats to grocery bags.”
11. Home Library or Display Shelves
Book lovers dream of cozy nooks—the area beneath stairs offers the perfect canvas for literary escapes. Buff Strickland’s Magnolia House library proves how angled walls create intimate reading retreats. With smart design, this space becomes a functional showcase for books and collectibles.
Custom Bookshelf Designs
Built-ins maximize every inch of sloped ceilings. Consider these materials for weight-bearing shelves:
| Material | Capacity | Best For |
|---|---|---|
| Oak | 50 lbs/ft | Hardcover collections |
| Steel brackets | 75 lbs/ft | Modular systems |
| Plywood | 30 lbs/ft | Budget-friendly builds |
IKEA Billy bookcases adapt well with trim kits. Chip Wade’s rolling ladder (18″ clearance) adds vintage charm while reaching high shelves.
Curating Your Collection
Glass-front cabinets protect rare editions from dust. For large collections:
- Organize by Dewey Decimal system for easy browsing
- Rotate seasonal displays on lower shelves
- Use acid-free boxes for fragile manuscripts
Leather-bound volumes thrive in 40-50% humidity. Avoid direct sunlight—UV filters on sconces prevent fading.
Lighting for Visibility
Layer illumination for function and mood:
- Task: Hammerton adjustable arm lamps
- Ambient: LED strip lights behind frosted glass
- Accent: Picture lights above first editions
Position reading chairs 36″ from shelves for comfortable reach. As one collector notes, “This isn’t just storage—it’s a celebration of stories.”
12. Hidden Laundry Station
Modern homes are hiding full laundry stations in unexpected places. The area beneath stairs transforms into a functional hub for clothes care—keeping messes out of sight. Hammer Design Build Remodel’s DC row home proves even 15 sq.ft can house stacked machines and folding space.
Compact Washer/Dryer Units
LG ThinQ’s 24″ stackable pair fits snugly beneath sloped ceilings. Ventless heat pump dryers eliminate ductwork—ideal for tight spaces. Compare options:
- All-in-one units: Combines washing/drying but longer cycles
- Side-by-side: Easier access but wider footprint
- Drawer-style: Top-loading for tight clearances
Anti-vibration pads prevent noise transfer to living areas. Smart models alert phones when cycles end—no more forgotten loads.
Folding and Ironing Space
A pull-down table (30″ deep) provides ample room for sorting. Materials matter:
| Surface | Best For | Maintenance |
|---|---|---|
| Quartz | Heat-resistant ironing | Wipe with damp cloth |
| Butcher block | Warm aesthetic | Monthly oiling |
Wall-mounted ironing boards tuck behind cabinet doors. Add a retractable clothes rod for air-drying delicates.
Concealed Detergent Storage
Blum’s soft-close cabinets keep supplies organized yet hidden. Clever solutions include:
- Turntables for detergent bottles
- Magnetic spice racks repurposed for stain sticks
- Slide-out bins for lint rollers and clothespins
Keep flammables like dryer sheets in metal storage boxes. This compact laundry station proves chores don’t need to dominate your home’s flow.
13. Craft or Hobby Corner
Creative minds thrive in dedicated zones—the area beneath stairs offers an ideal canvas for crafters. This often-wasted space transforms into an organized haven for artistic pursuits, from scrapbooking to woodworking. Bright Star Labels’ innovative solutions prove how smart design maximizes vertical real estate without sacrificing style.
Modular Storage Bins
HobbyZone’s interlocking systems adapt to evolving projects. Their signature features include:
- Clear-front bins for instant visibility of items
- Stackable units with 15-50 lb capacity per shelf
- Custom labels using chalkboard or metallic markers
For small tools, pegboards with S-hooks keep items accessible. Place frequently used storage at waist level—less bending means more creating.
Fold-Down Work Surface
Bright Star Labels’ flip-down table (24″ deep) provides ample room without permanent footprint. Consider these ergonomic details:
| Feature | Recommendation |
|---|---|
| Height | 30″-34″ (adjustable legs available) |
| Surface | Scratch-resistant melamine for durability |
| Support | Heavy-duty piano hinge (300 lb rating) |
Pair with a drafting stool featuring 360° swivel—the way to comfort during long sessions.
Inspirational Wall Decor
Transform blank walls into creativity boosters with these ideas:
- Magnetic paint zones for swapping fabric swatches
- LED-lit shadow boxes displaying finished projects
- Framed color palettes using Benjamin Moore samples
For lighting, choose 5000K LED strips—the perfect way to reveal true colors without eye strain. Keep flammables in metal storage cabinets, and always ventilate when using adhesives or paints.
This personalized space proves that passion projects deserve proper homes. As one quilter notes, “Having everything within reach turns chore time into joy time.”
14. Guest Bed or Daybed
Compact sleeping solutions shine when tucked into unconventional home spaces. The area beneath stairs transforms into a cozy retreat for visitors with smart design choices. Marnie Custom Homes’ innovative drawer bed proves even 15 square feet can deliver comfort and style.
Space-Saving Mattress Options
Choose mattresses that balance comfort with practical dimensions. Consider these options:
- Murphy beds: Wall-mounted mechanisms (spring or piston) save floor space
- Trundle beds: Twin-sized with 12″ clearance for rolling storage
- Organic latex toppers: 3″ thick for foldable guest mats (Avocado or Saatva brands)
For sloped ceilings, memory foam cutouts customize mattress shapes. Always maintain 36″ of walking space around the sleeping area.
Built-In Drawers for Linens
Marnie Custom Homes’ signature system features:
| Component | Specification |
|---|---|
| Drawer depth | 18″-24″ (fits standard folded linens) |
| Glide system | Blum soft-close (100 lb capacity) |
Store seasonal bedding in breathable cotton storage bags. Cedar-lined drawers naturally repel moths while adding a fresh scent.
Privacy Curtains or Screens
Create separation with these stylish solutions:
- Blackout curtains: Silent glide tracks (IKEA Vidga system)
- Folding screens: Anthropologie’s rattan designs add texture
- Serena & Lily sconces: Dimmable bedside lighting
Include USB charging stations in nearby walls or drawers. For ultimate guest comfort, maintain at least 30″ of headroom above the bed surface.
This versatile solution transforms unused areas into welcoming retreats. As one designer notes, “Guests remember thoughtful details—like having their own cozy nook.”
15. Seasonal Storage Solutions
The space beneath stairs becomes a seasonal command center with smart organization. This often-overlooked area keeps holiday decor, winter gear, and summer essentials neatly stowed yet accessible. Designers like HoneyWe’reHome prove how labeled bins and climate control create a functional rotation system.
Holiday Decor Organization
Fragile ornaments thrive in specialized storage with dividers—HoneyWe’reHome’s felt-lined boxes prevent tangles. Consider these tips:
- Vacuum bags shrink bulky wreaths by 70% (avoid crushing delicate materials)
- Wrap lights around cardboard reels to prevent knots
- Use cedar blocks as natural pest deterrents
Photo inventories help track items—snap pictures before packing. Store heavy bins at waist level for safer access.
Rotating Items by Season
Apps like Sortly create digital rotation calendars with reminders. Ideal conditions:
| Season | Temperature | Humidity |
|---|---|---|
| Winter gear | 60-70°F | 40-50% |
| Summer decor | Same | Below 60% |
Keep a donation bin nearby—purge unused items during swaps. Step stools should tuck into side storage.
Labeling Systems
LabelValue’s weatherproof tags withstand temperature shifts. Effective solutions include:
- Color-coding by season (blue for winter, green for summer)
- QR codes linking to content lists
- Chalkboard panels for easy updates
This way of organizing turns chaotic closets into streamlined systems. As one homeowner notes, “Now every decoration has a home—even the 7-foot inflatable snowman.”
16. Conclusion: Transform Your Under-Stair Space Today
Unused square footage beneath steps is design gold—here’s how to mine it. From cozy reading nooks to sleek offices, this space adapts to your home’s needs. Zillow notes organized areas boost value by 5-7%, making smart upgrades a win-win.
One homeowner crafted a DIY solution for $1,200, while a pro wine cellar hit $15K. Both prove potential lives in every angle. Before starting, check load-bearing walls and add ventilation for safety.
Ready to rethink your stairs? Take the 30-day challenge: Measure, sketch, and transform one corner. Share your results—we’d love to see your creative solution!
